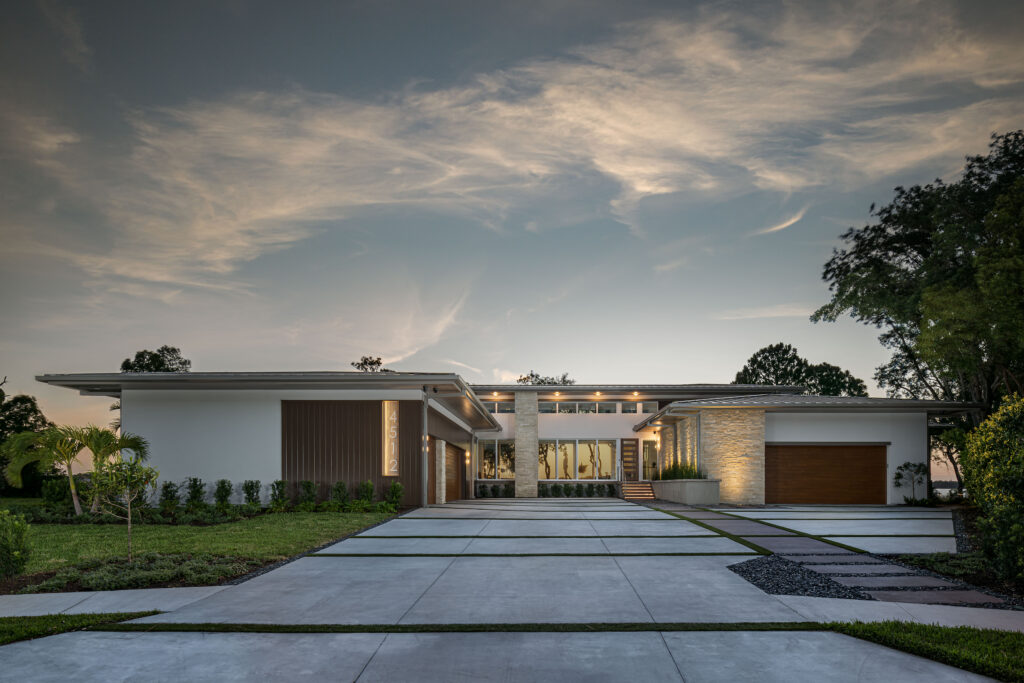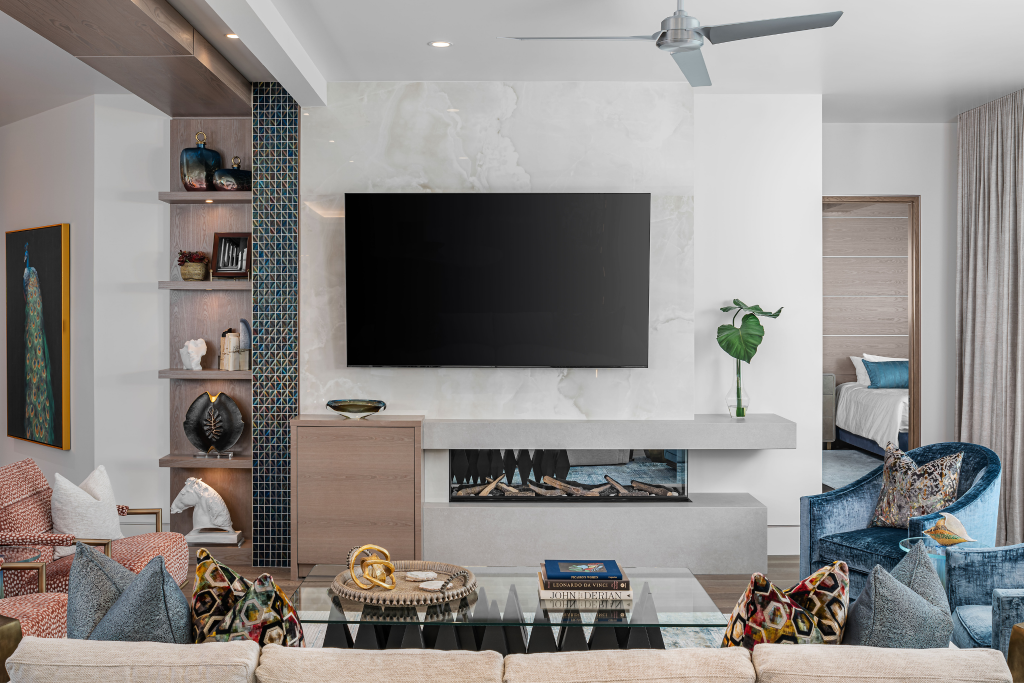Our Services:
We offer a full spectrum of architectural and interior design services tailored to exceed your expectations.
With a commitment to design excellence and personalized attention, we specialize in crafting bespoke solutions that harmonize function with beauty.
We offer a full spectrum of architectural and interior design services tailored to exceed your expectations. With a commitment to design excellence and personalized attention, we specialize in crafting bespoke solutions that harmonize function with beauty.
Our Services:

At Klar and Klar Architects, we bring expertise, creativity, and a client-centered approach to every project. From concept to completion, our goal is to deliver innovative, functional, and timeless designs that inspire. Explore the diverse range of services we offer:
We specialize in creating bespoke residences that reflect your lifestyle, preferences, and vision. Whether it’s a serene lakeside retreat, a coastal family home, or a modern urban dwelling, our designs blend beauty, functionality, and craftsmanship. We consider every detail, from optimizing natural light to designing spaces that foster connection and comfort.
Our commercial designs are tailored to meet the unique needs of businesses. From dynamic restaurants to boutique retail spaces, we create environments that enhance customer experiences while reinforcing your brand identity. We also prioritize functionality, durability, and compliance with all local building standards.
We believe that architecture and interior design go hand in hand. Our team seamlessly integrates architectural elements with interior finishes to create cohesive spaces that are both visually stunning and practical. From custom cabinetry to thoughtful lighting plans, every detail is designed to enhance the overall experience of the space.
As advocates for sustainable architecture, we incorporate energy-efficient systems, renewable materials, and environmentally conscious strategies into our designs. Our expertise in coastal resiliency ensures that buildings are not only sustainable but also durable in the face of Florida’s unique environmental challenges, such as hurricanes and flooding.
We bring new life to existing structures, transforming them to meet modern needs while preserving their character. Whether it’s a home renovation, a commercial update, or repurposing an older building, we approach every project with care and creativity, ensuring it’s both functional and beautiful.

What are Interior Design Services? Interior design services go beyond selecting furniture or decor—they shape the way you experience and interact with a space. At Klar and Klar Architects, our interior design services are about creating environments that are as functional as they are beautiful. From concept to completion, we blend creativity, technical expertise, and a deep understanding of your needs to craft spaces that truly feel like home—or elevate your business.
Interior design is the art and science of optimizing interior spaces to reflect the unique needs, preferences, and style of our clients. Here’s how our interior design services work:
Great design begins with a clear vision. We start by understanding your goals, style, and how you intend to use the space. Through thoughtful space planning, we maximize functionality and flow, ensuring every square foot is purposeful and aligned with your lifestyle or business operations.
The right materials and finishes transform a space, adding texture, color, and character. We guide you through selecting flooring, wall finishes, countertops, cabinetry, and more—balancing aesthetics, durability, and maintenance considerations to create a cohesive design.
Our team curates and customizes furniture, lighting, and fixtures to enhance your space. Whether it’s selecting statement pieces for a luxury home or designing efficient layouts for a commercial setting, we ensure every element complements the design and serves your needs.
We design custom cabinetry, shelving, and other built-in features to enhance functionality and aesthetics. These tailored elements are seamlessly integrated into the overall design, adding both visual appeal and practical storage solutions.
Lighting is key to setting the mood and enhancing the functionality of a space. We create layered lighting plans that balance natural and artificial light, incorporating ambient, task, and accent lighting to bring warmth, depth, and focus to every room.
The right color palette can transform a space. We use color theory to design cohesive palettes that evoke emotion, complement architectural elements, and enhance the overall ambiance of your space.
The finishing touches bring a design to life. From artwork and accessories to rugs and plants, we carefully style each space, ensuring every detail aligns with your vision and ties the design together.
Interior design is a collaborative process. We work closely with clients, our architects, contractors, and vendors to ensure every detail is executed to perfection. Our team oversees timelines, coordinates installations, and resolves challenges to deliver a seamless experience.

© 2017 Klar and Klar Architects.
28473 U.S. Hwy 19 N., Suite 602, Clearwater, FL 33761
(727) 799 5420
Fax: (727) 799.9625
© 2025 Klar and Klar Architects. All Rights Reserved, Klar and Klar Architects

