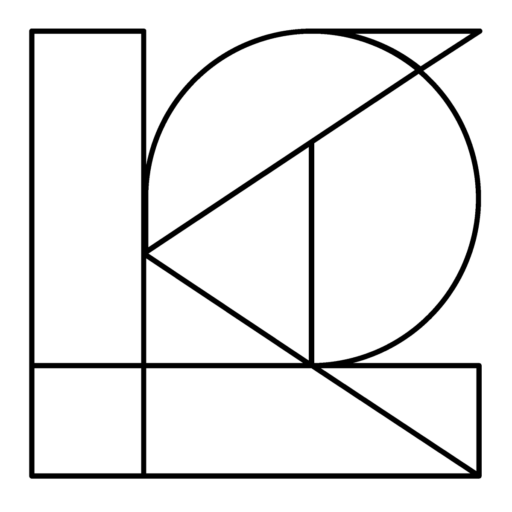Brooksville, Florida
Scope
Approximately 40,000 S.F. 3-Building Campus, LEED Certified
Description
A 10 ½ acre Residential Treatment Facility in Brooksville, Florida. The building’s design was influenced by the traditional “Florida Cracker” style and creates a comfortable, tranquil setting for both staff and participants. The site includes a Gate House for counseling and treatment, a Main House for extended residency, and a Pool House for recreation and relaxation. Klar and Klar Architects was also responsible for the interior design of all 3 buildings, including the residence and office furnishings.



